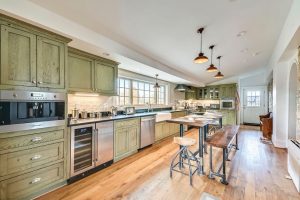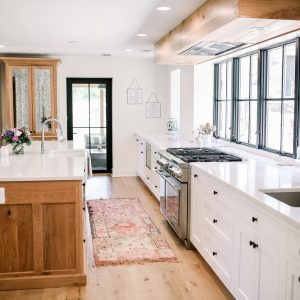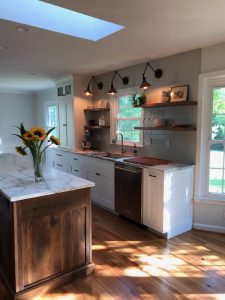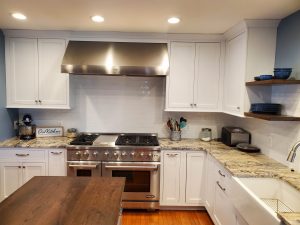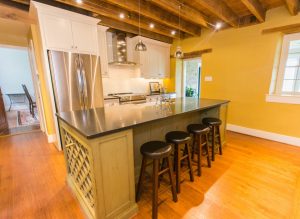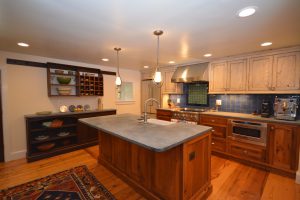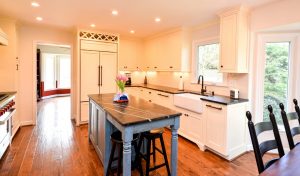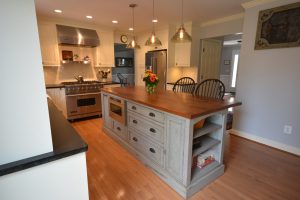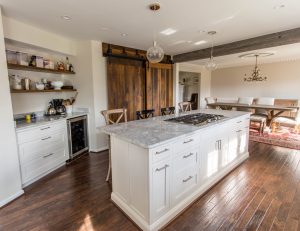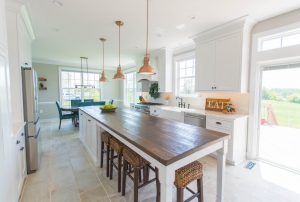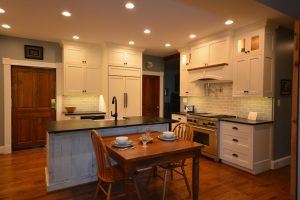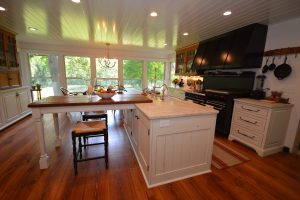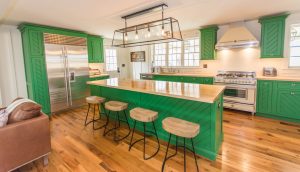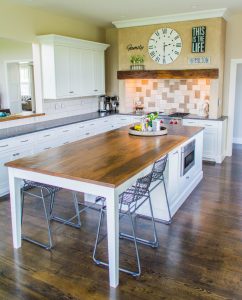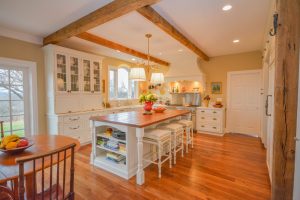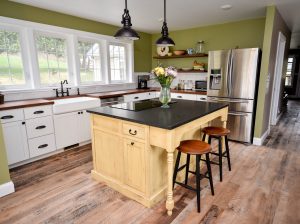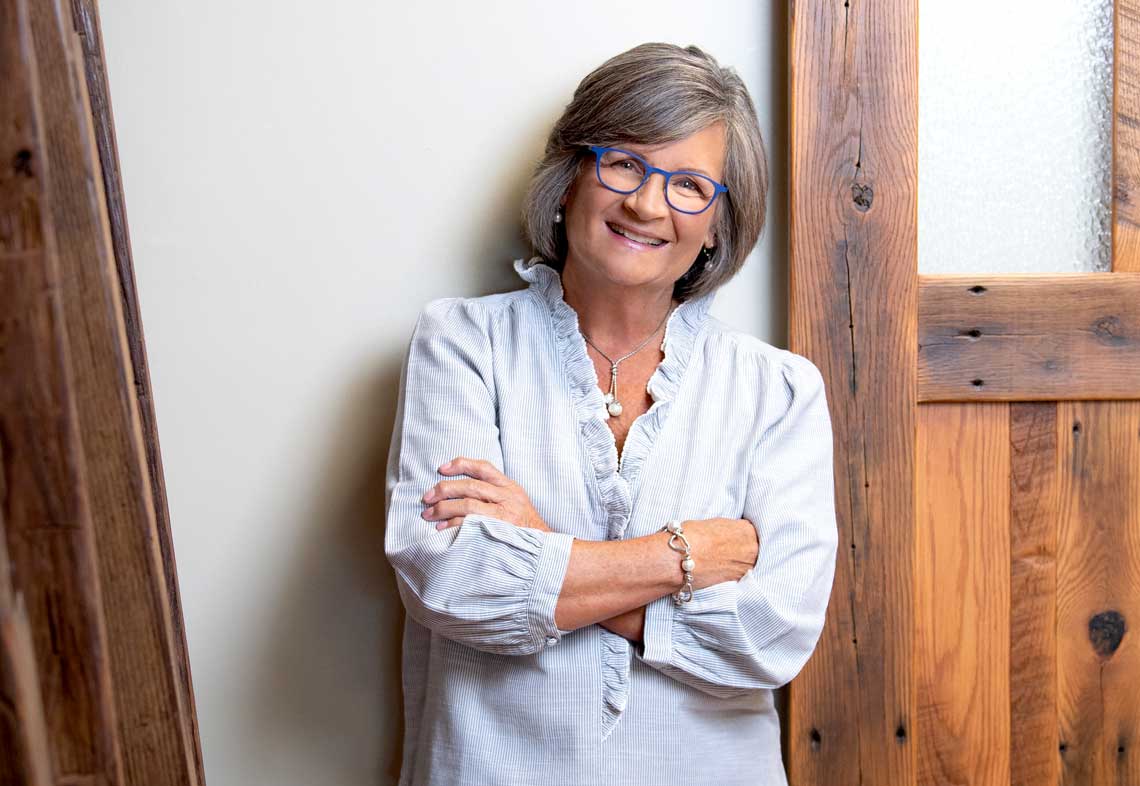
Working with Shenandoah Kitchen & Home
We offer our clients a full-service design-build experience. From spatial planning and design to wood varietal and finishes, every step of the process is handled with the utmost attention to your satisfaction.
Step 1: Discovery Phone Conversation
Our process begins with a discovery phone conversation, allowing me to form a connection with you right from the start. During this initial call, we explore your style preferences, specific needs, and project goals. We discuss the project’s budget and timeline, establishing the groundwork for a design that aligns with your vision. This conversation is also an opportunity for us to explain our pricing model and set clear expectations about what it’s like to work with us. If you choose to work with us, a non-refundable deposit is collected at this stage to secure your commitment, ensuring we are perfectly aligned before moving forward.
Step Two: In-Person Consultation
After our phone conversation, we schedule an in-person consultation at your home to gather preliminary measurements and review the design-build process details with you. This meeting typically lasts between one hour to two hours, where we delve deeper into the scope of work and offer design suggestions tailored to your space. It’s a collaborative session where we discuss everything from materials to the aesthetic details that will make your project unique. This face-to-face interaction helps us gather all necessary information and begin to transform your ideas into a concrete plan.
Step 3: Preliminary Space Planning
Following our in-person consultation, we commence the detailed planning phase. Our team then prepares preliminary space plans, including elevations and perspectives, tailored to the specifics we discussed. We also start collecting samples and other relevant materials for your project. This step is crucial as it shapes the upcoming Cabinetry Design Presentation, where we will present a tailored design solution, discuss the initial cost estimates, and make any adjustments to ensure that we align with your vision and budget.
Step 4: Final Home Visit and Measurement by Cabinetmaker
The next step involves a detailed home visit by Vickie and our Site Prep Expert who present the solution to your space, using highly sophisticated Chief Architect drawings, revealing every detail with you. This visit is essential for ensuring accuracy in the design and fabrication of your cabinetry. It also provides another opportunity for open communication, allowing you to share any new ideas or changes you wish to incorporate. This collaborative approach ensures that the final product will be precisely what you envisioned and beautifully integrated into your home.
Step 5: Cabinetry Construction and Installation
Once the design is finalized and all details are agreed upon, we move forward with the construction of your cabinetry. A 50% cabinetry deposit is required at this stage, with the balance due upon delivery of the cabinetry. Our skilled craftsmen build your cabinetry with meticulous attention to detail, ensuring every piece meets our high standards. The installation process is the culmination of our collaborative efforts, as we bring the vision to life in your home. Our team ensures a seamless installation, transforming your space into one that you’ll cherish and enjoy for many years to come.

